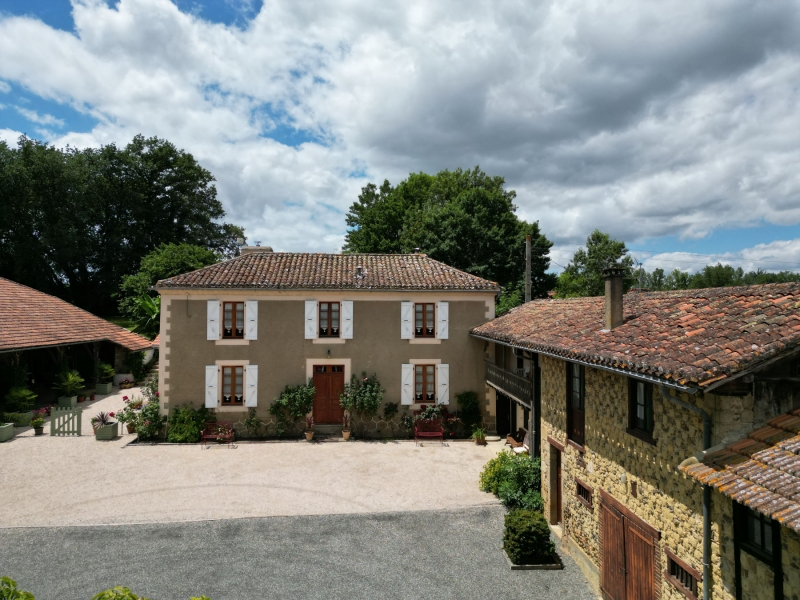IMAGES
OVERVIEW
The charm of this property gently unfolds and envelops you as you take the time to discover the beauty and perfumed aromas of its gardens, to notice the many charming, original features throughout the house and admire the craftmanship displayed in the structure and facades of the substantial outbuildings.
The house has three/four comfortable bedrooms, spacious and luminous living areas, a well equipped kitchen and exceptional covered and open entertainment areas.
Set to the side of the house is a lovely attached outbuilding which houses two gites and further utility space.
A gravelled courtyard between the house and a handsome barn creates protected seating area which spills out from the kitchen.
The barn would lend itself to conversion and could provide considerable additional living space distributed over two levels. The outbuildings contribute significantly to the overall charm of the property and would suit a wealth of business activities, such as workshops, yoga studios, a cooking school etc.
KEY POINTS
SHARE THIS PROPERTY
DESCRIPTION
The front doors open onto an entrance hall (9m²) with terre cuite floors which run through all of the ground floor. A handsome curved oak staircase with turned spindles and a stone tread evolves in two directions, providing access to both the front and back rooms of the upper level.
The entrance opens to the right onto a living room (23m²) and to the left into a breakfast room (20m²) with twin aspect, and a large fireplace fitted with an efficient wood burning stove.
To the rear there is a formal dining room, cloak room, kitchen and laundry/boiler room.
On the upper level, the main bedroom (25m²)opens through into a well appointed en suite bathroom (12m²) with roll top bath, shower, basin and WC.
The main guest bedroom (20m²) enjoys its own en suite shower room.
To the rear there is an office area/bedroom (7m²), and a further bedroom (7m²).
The outbuildings to the side of the house house two gites, one with a total of 5 further bedrooms. These units can be linked when required providing versatile accommodation.
GROUNDS & OUTBUILDINGS
The attached barn to the side of the house contains the two gites, and 2 further storerooms, as well as a large attic, providing further possibilities for development.
Across the courtyard, a large tobacco barn with a protruding roofline provides a shady terrace and entertainment area. It is a fine example of the local architectural style, using pebble patterned clay bricks.
The grounds extend away from the house and include a large hangar for car parking, a pretty pond, and lovingly developed gardens. The gravelled driveway covers a wide area and would handle parking for a commercial activity should it be required.
A pan handle to the rear of the property provides access to a small lane.
SITUATION
Set in the sought after village of Saint Michel and only 15 mins from Mirande. Saint Michel houses an excellent primary school, church, post office, tennis courts, boules and a bakery.
The house is set back from the heart of the village with a handful of neighbours, surrounded by open rolling countryside.
Mielan 10 mins
Auch 20 mins
Tarbes 35 mins
Toulouse 1hr 20mins
AGENCY FEES
The price shown for this property is FAI, (Frais d´agence inclus), the agency fees are included in the shown price and paid by the seller. You can review our agency rates and pricing policy via our info pages above or by clicking this link.
MORTGAGE INFORMATION PACK
BNP Paribas International Buyers is the leading European specialist lender for international buyers of residential properties in France and Italy.
With more than 20 years of experience, BNP Paribas International Buyers is dedicated towards assisting its clients throughout the buying process, from the initial search for the best mortgage solution right up to the payment of the final installment.
BNP Paribas International Buyers can also help you with foreign exchange and international money transfer, home protection etc.











































































